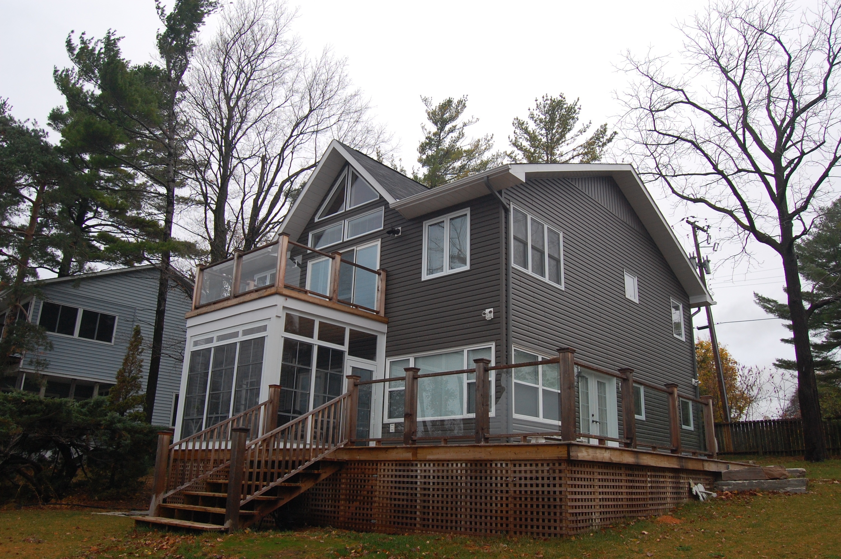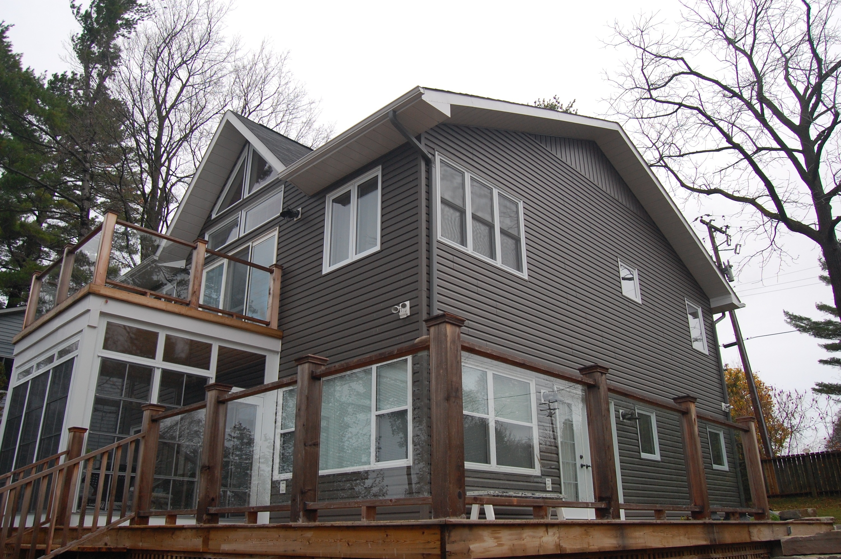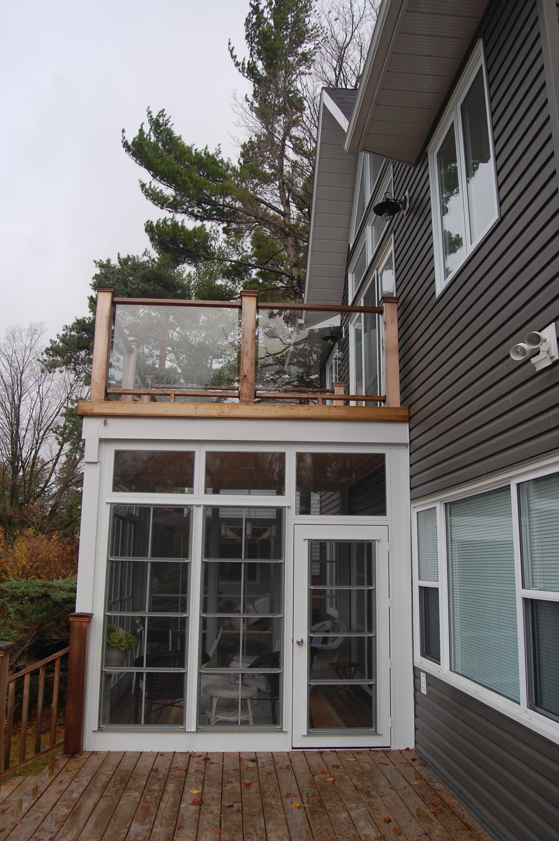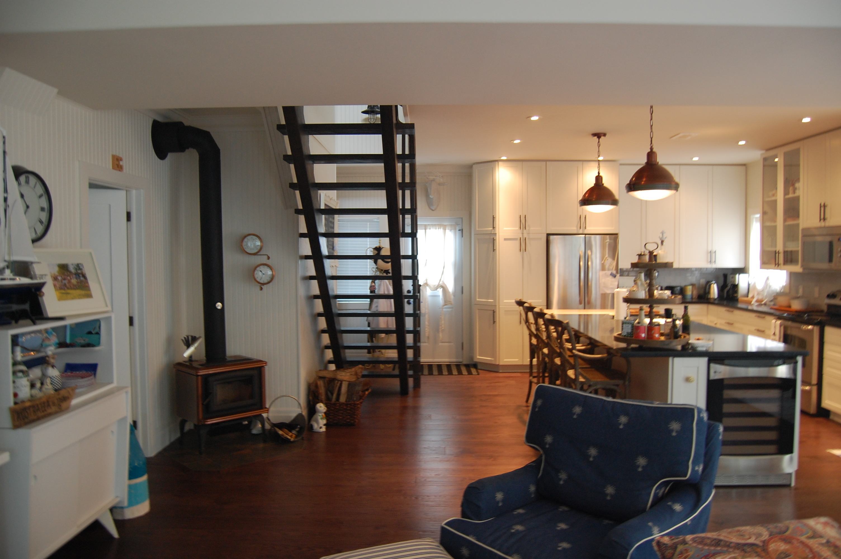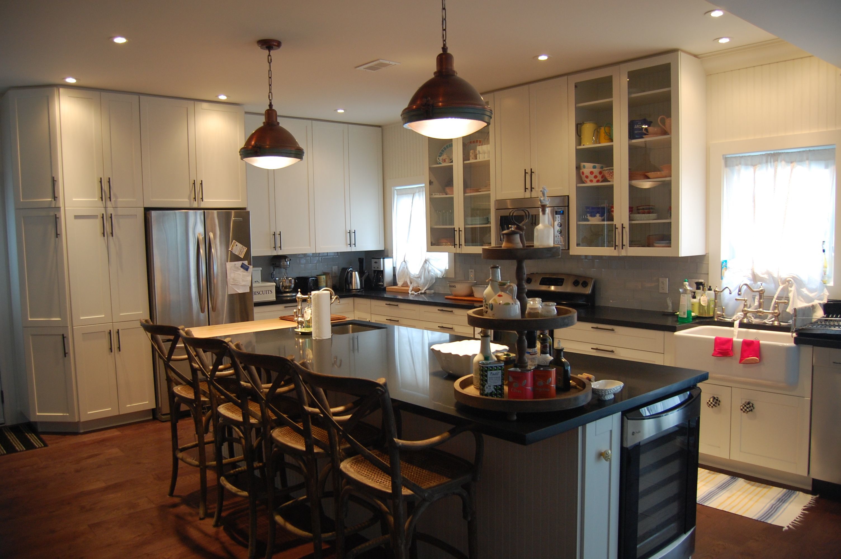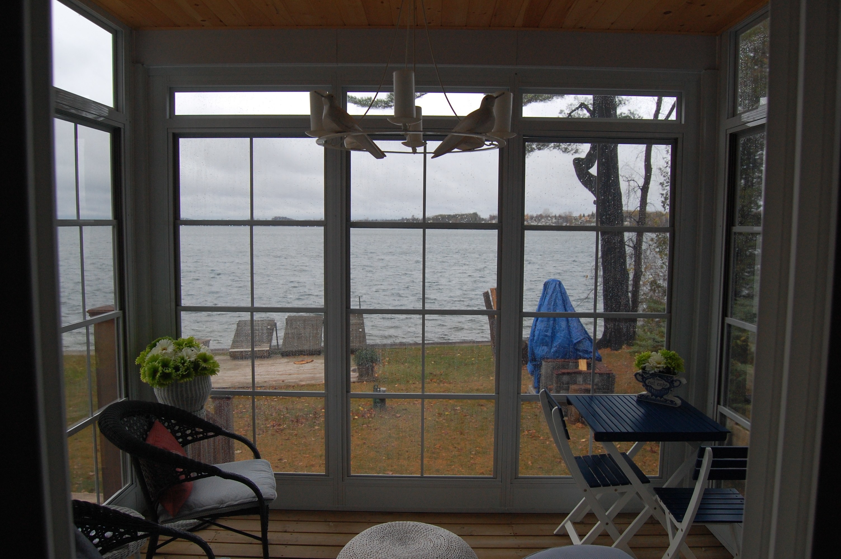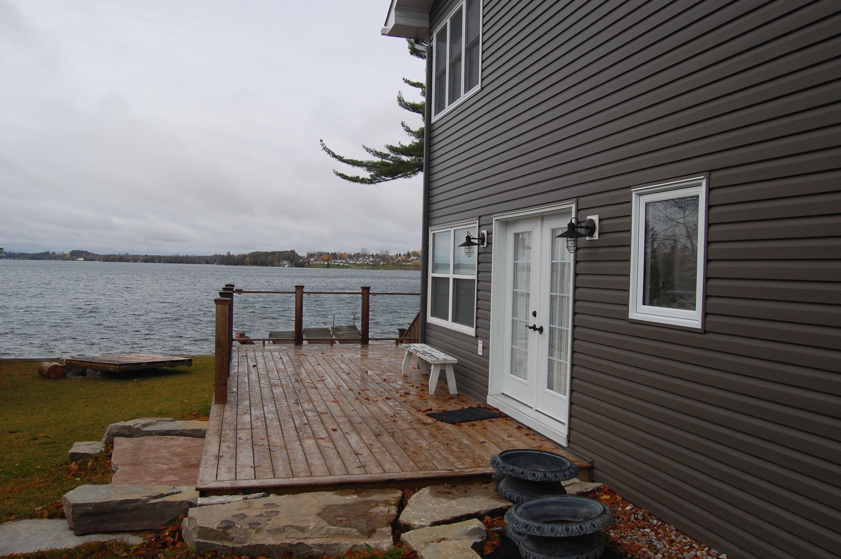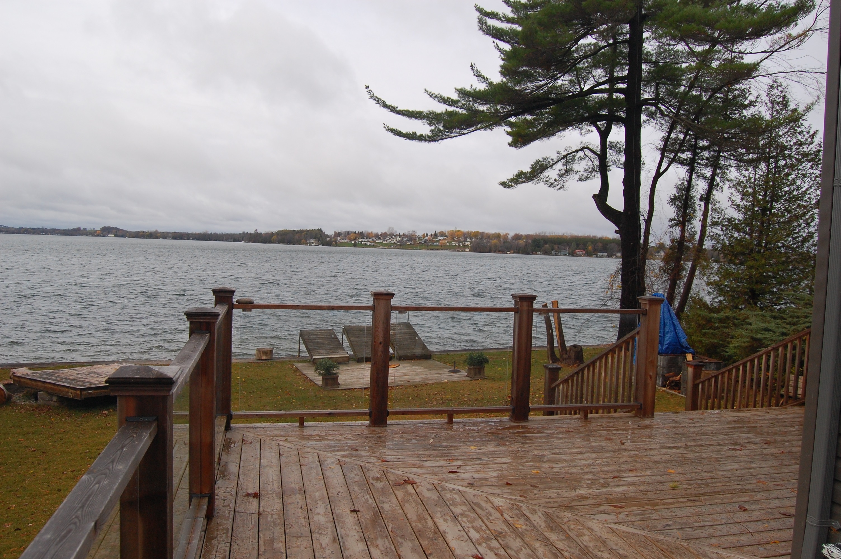This renovation in the Kawartha Lakes region was designed for an established couple with new grandchildren. This project highlights the ways that the importance of family and the appreciation of the surrounding landscape can come together through architectural design.
The most important space for this family cottage was the kitchen. The clients wanted a large open space for entertaining their extended family. With this design requirement, an open kitchen, dining, and living space became the heart of this home, with a woodstove to warm the intersection of dining and living spaces. A screened-in sunroom and alternate eating area with views of the lake was added off the kitchen.
To accommodate the clients’ wishes for a central space where family could interact and enjoy meals together, the existing ground floor was gutted, and most of the walls were removed, while preserving two ground floor bedrooms. A new second floor was added to accommodate four additional bedrooms. The second floor also has a grand family room with a cathedral ceiling. This room is filled with light, has spectacular lake views, and has its own sundeck.
The tempered glass railing panels on the deck wrapping around the cottage, on the second-floor sundeck, and the screened-in sunroom provide an uninterrupted view of the lake from inside the cottage and from the decks outside.
