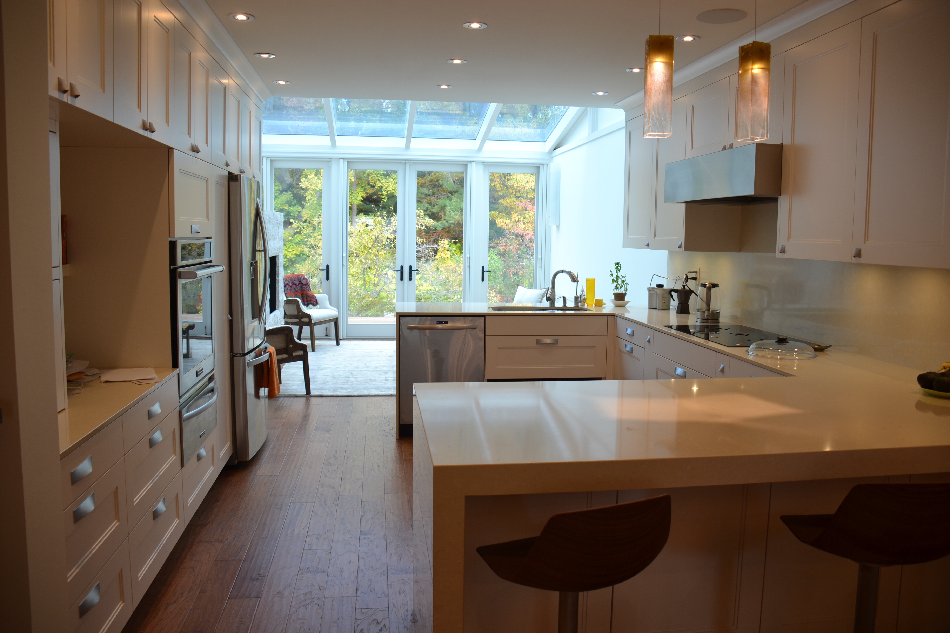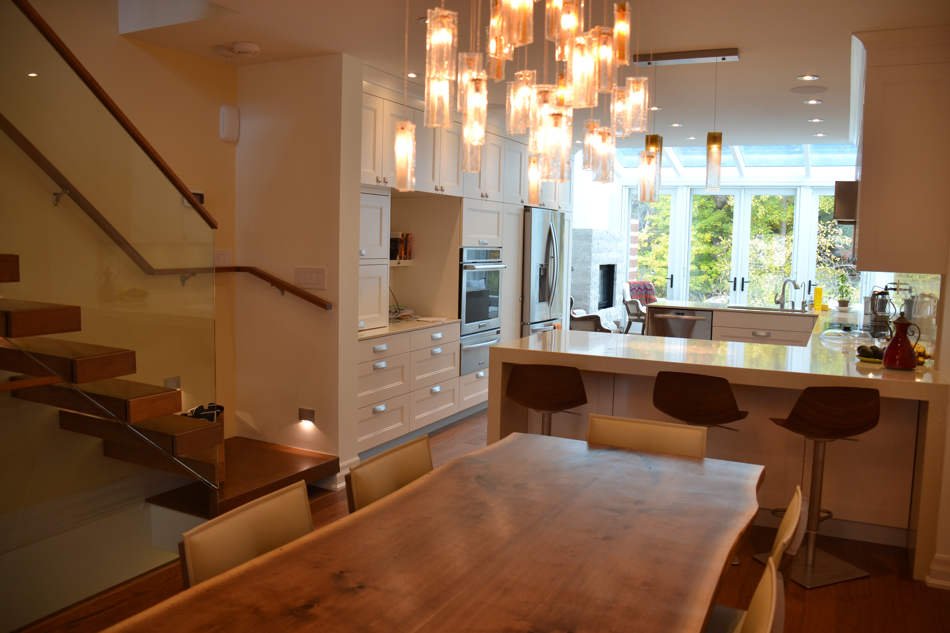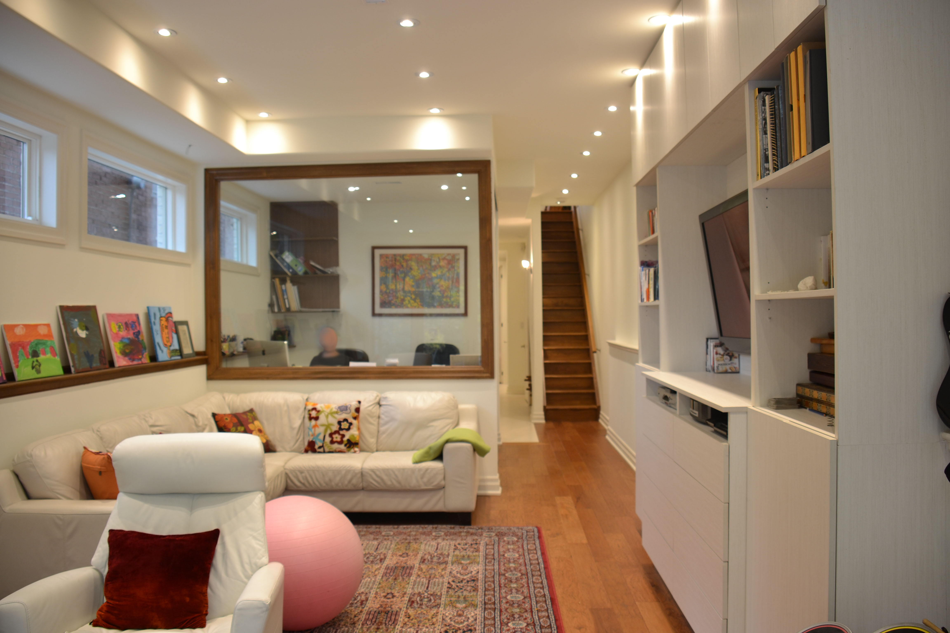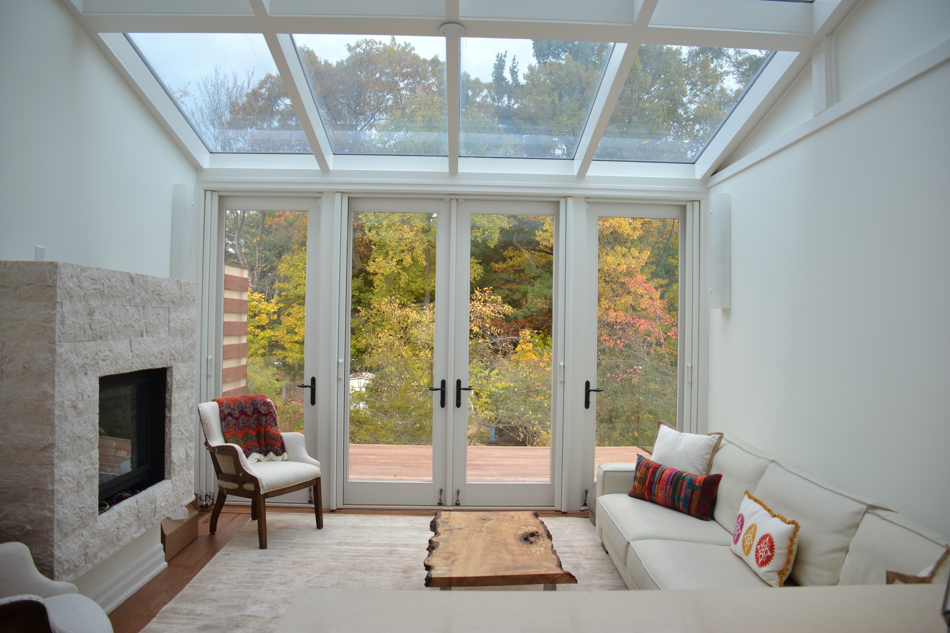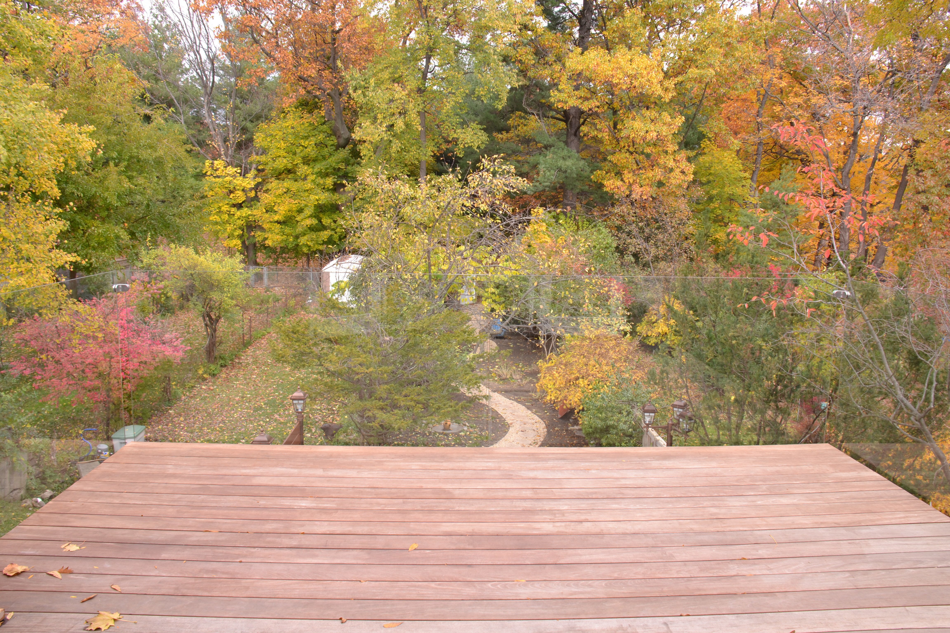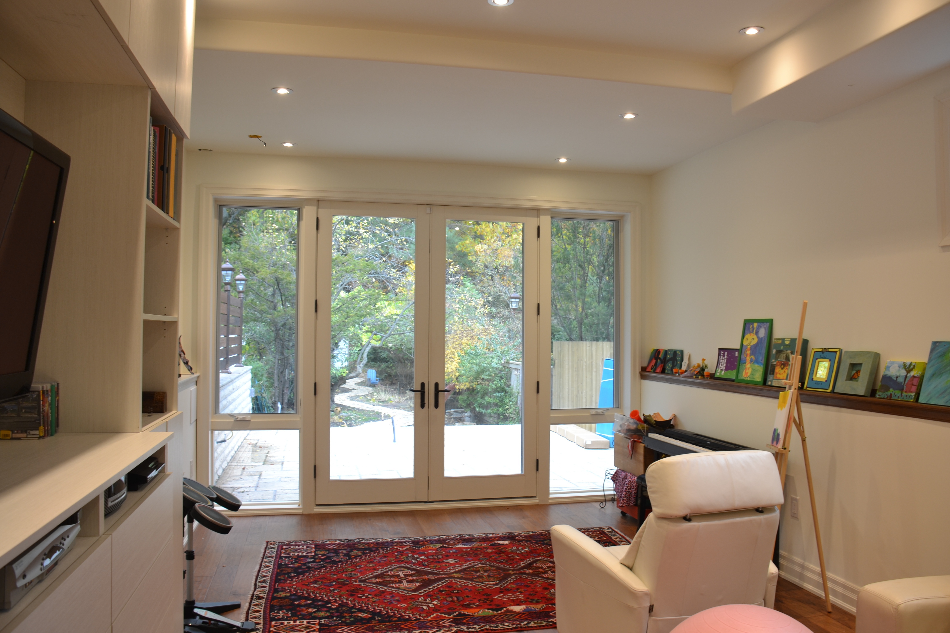Our clients—a senior executive in a major development corporation, his professional wife and their two children—loved the green spaces surrounding this 1,200-square-foot home set on a steep hillside property backing onto a park in North Toronto. Our design created a 2,000-square-foot, terraced house that cascades down the hillside to maximize light and views.
The home is filled with elements that maximize the penetration of natural light to the interior and dissolve the visual barrier between the home’s interior and the green space outside. All walls were removed from the main floor, allowing the open-concept kitchen to dissolve into the rear addition—a sunny living room with floor-to-ceiling French doors that open onto the park and a glass ceiling that brings in sky views. To further maximize the transparency, tempered glass frames the rear deck, and open riser stairs with glass rails lead to the second floor, which has the children’s bedrooms and bath. A new third storey accommodates a master bedroom with ensuite bath. With its full height window, the master suite also affords the clients dramatic park views. The glass wall on the lower level gives the owner’s home office and the family room uninterrupted views of the park while maintaining acoustic separation between both spaces. All the walls in the home are soundproofed for privacy, and a mechanical exhaust fan assists with natural ventilation and minimizes the need to run the air conditioner.
An atmosphere of light and air—combined with comfort and privacy—permeates this home.
