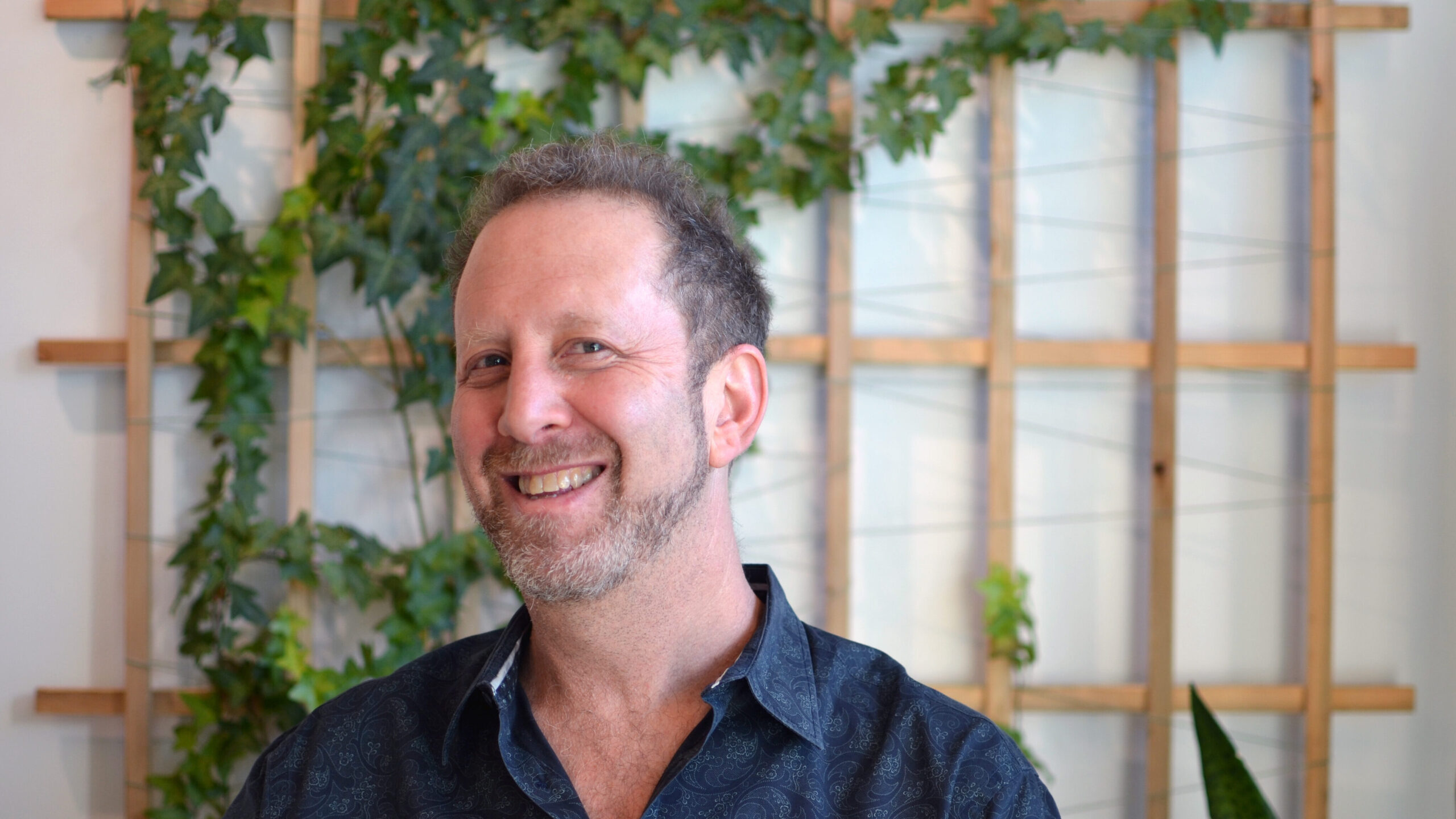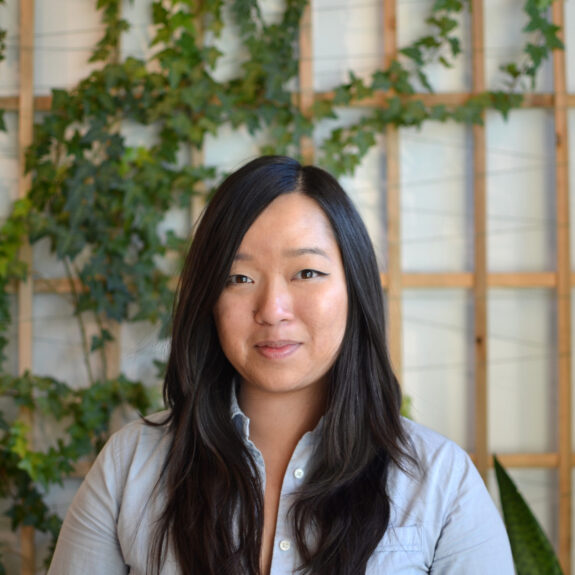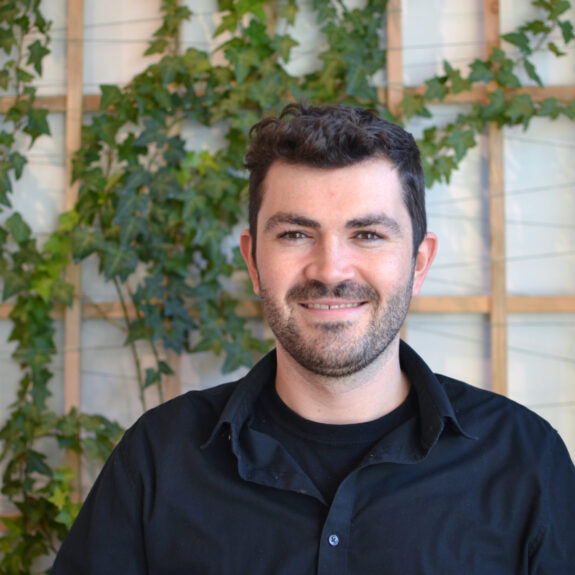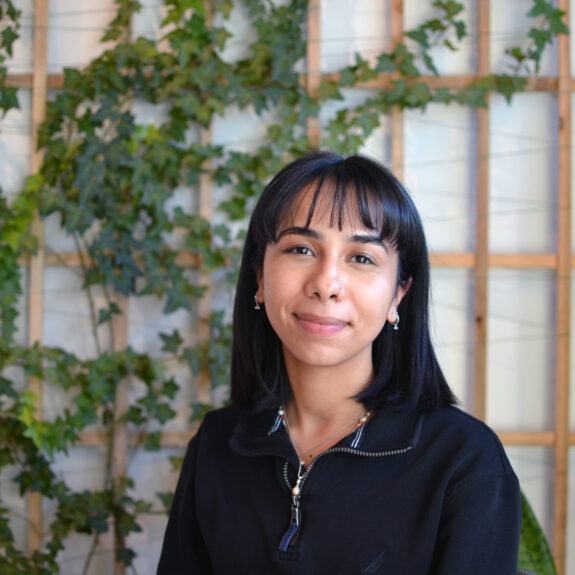Principal | Barry Goldman, OAA, B. Arch.

Barry was surrounded by art and architecture growing up in North Toronto. His father practiced architecture in the GTA for more than 50 years, and his mother is a painter and sculptor. After accepting a scholarship to study sculpture at York University, Barry was invited to join Carlton University’s Architecture program. Barry completed his training at Page + Steele Architects, and before he left to start his own firm, was directly responsible for 150 million dollars worth of construction.
Before focusing exclusively on the practice of architecture, Barry operated his own contracting company. This practical experience gives him insight into the expertise and concerns of the building professionals that are integral to the architectural process. He established Goldman Architect in 2001.
The most exciting aspect of a project for Barry is the opportunity to meld the disparate and often conflicting requirements from the client, the city and other stakeholders into an elegant solution that no one could have proposed singly. Barry always searches for the synergy of the project. He always aims to discover how a project can create the greatest possible improvement to the clients’ lives and the greater social fabric with the available resources.
Associates

Carol:
OAA, B.Arch.Sc, M.Arch
Bio:
Carol is a licenced Architect, with a Master’s degree in Architecture from Toronto Metropolitan University, formerly Ryerson University, where she also received a Bachelor of Architectural Science with a specialization in Project Management. Her master’s thesis focused on creating socially inclusive housing that works to accommodate Toronto’s diverse population without compromising the needs of the individual in the pursuit of a more user-focused city. User-focused design has become a central theme throughout her professional and personal life.
Carol’s favourite way to experience architecture is by observing the physical environment through travel. Her travels have taken her to many great cities, significant sites, and remarkable buildings, and she plans to visit many more throughout her lifetime. These experiences have enlightened her to the different physical, social, and architectural contexts that she hopes to apply in her home city of Toronto.

Michael:
OAA, B.Arch.Sc, M.Arch
Bio:
Michael earned both his bachelor’s and master’s degrees in architecture from Toronto Metropolitan University, formerly Ryerson University. He successfully defended his thesis in May 2021, focusing his research on how to involve the client more meaningfully in the design and construction process. This research culminated in a design-build project that allowed the client to design and construct their own dwelling using a prefab wood construction system. His thesis won the 2020 Catherine Lalonde Memorial Scholarship from the Canadian Wood Council, the Ontario Association of Architects Guild Medal, and the Royal Architectural Institute of Canada Honour Role.
Michael’s earliest memories of building decks, bunkies and treehouses alongside his brothers and carpenter father inspired him to pursue a career in architecture. Michael has a particular interest in residential design and construction, as it offers the opportunity to work alongside the future user and tailor the architecture to suit their needs.

Sheerin:
B.Arch.Sc
Bio:
Sheerin recently completed her third year of the Bachelor of Architectural Science program at Toronto Metropolitan University, formerly Ryerson University. While working in a leadership position for the university’s annual Timberfever competition, Sheerin developed a strong interest in timber design and fabrication. She has a strong background in digital art and painting, often combining the two to express architectural ideas.
Sheerin’s interest in architecture developed to combine her creative abilities with her interest in community involvement. She works to include the local context of the site while considering the needs of the client, developing strong design proposals that form rich connections with the project and its surroundings.

Jack:
B.Arch.Sc
Bio:
Jack began cultivating his passion for architecture at a young age, from his exposure to diverse cultures and histories while living in Europe and Asia before settling here in Canada with his family. Inspired by changing surroundings and encouraged by his engineer parents’ revolving home improvement projects, Jack learned the importance of meaningful design and creative problem-solving. This led him to pursue a Bachelor of Architecture at Toronto Metropolitan University, where he explored his creative vision while building a strong technical foundation to support it.
Jack began his career managing the planning and construction of luxury homes and cottages from Toronto to Muskoka, gaining insight into the practicalities behind turning ambitious designs into reality, and creating hyper-personalized spaces. He later expanded his construction expertise with Infrastructure Ontario, leading facility renewal and preservation projects across the province, while upholding a high standard of delivery and transparency.
This blend of creative exploration and practical experience shaped Jack’s holistic approach to design. Now at BGA Architects, his work is driven by a commitment to create spaces that reflect each clients’ unique history, and aspirations. For Jack, the most rewarding part of every project is solving the intricate puzzle formed by the interplay of client needs, site constraints, and design potential. The result is thoughtfully crafted, timeless spaces that elevate the lives of their inhabitants and those of future generations.
Let’s Work Together
