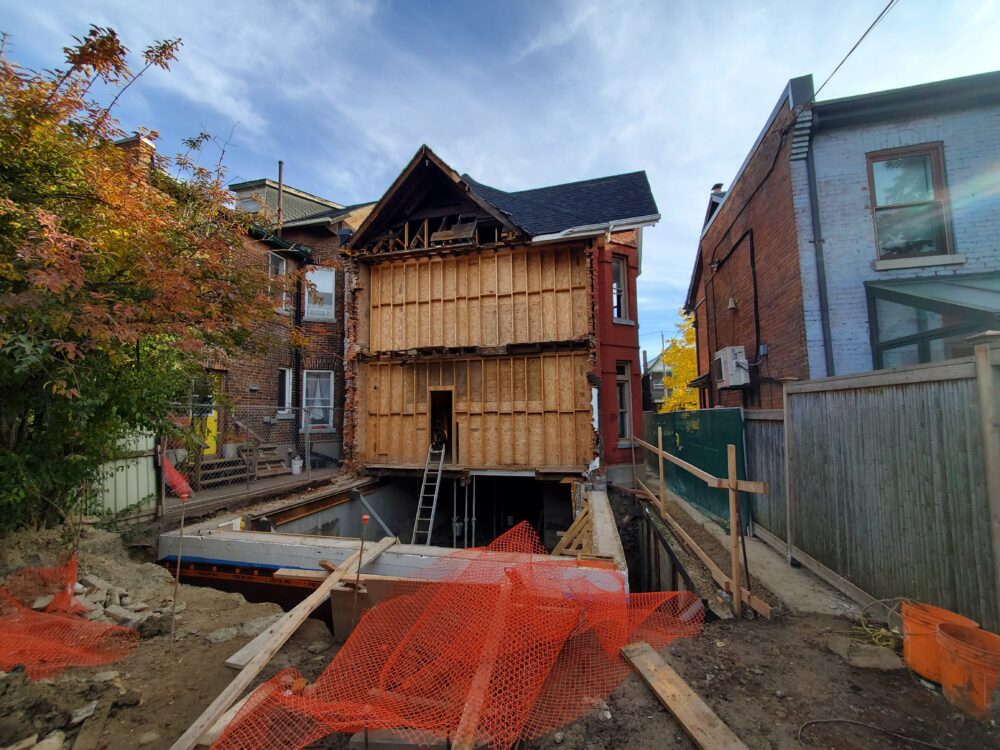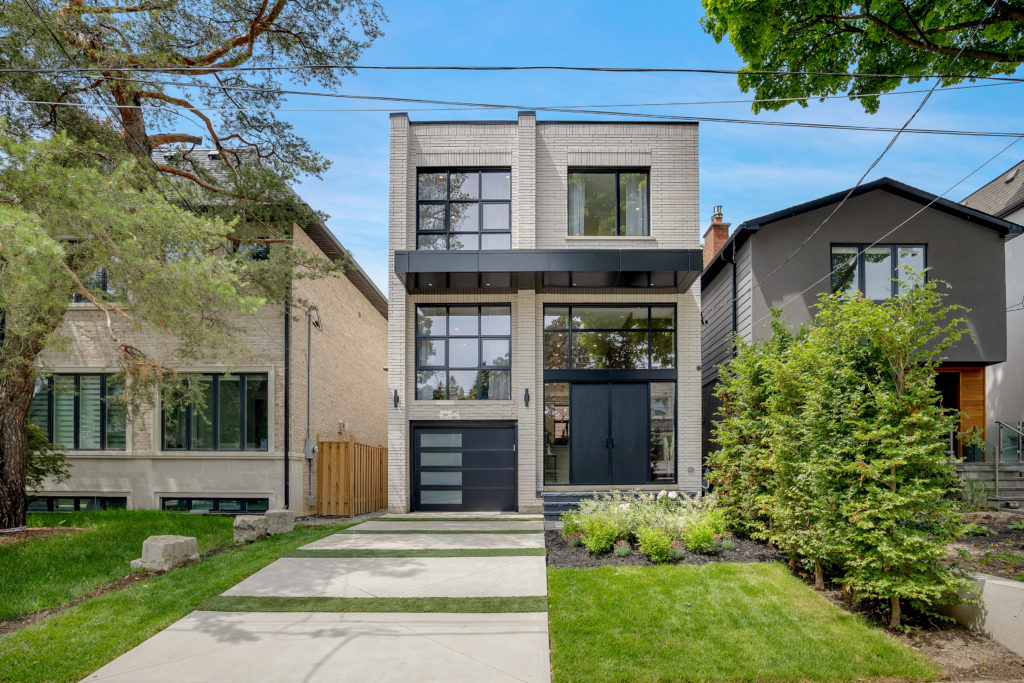what to expect
Our clients find the design process exciting, challenging, and intensive. BGA Architects Inc. has a clear design process that we’ve honed over years of experience. Above all, our process is flexible and driven by our clients’ needs. No two projects are alike, and neither are the processes that create a final design.
The process outlined on this page will give you a general understanding of what happens once you enter into a relationship with BGA Architects Inc.
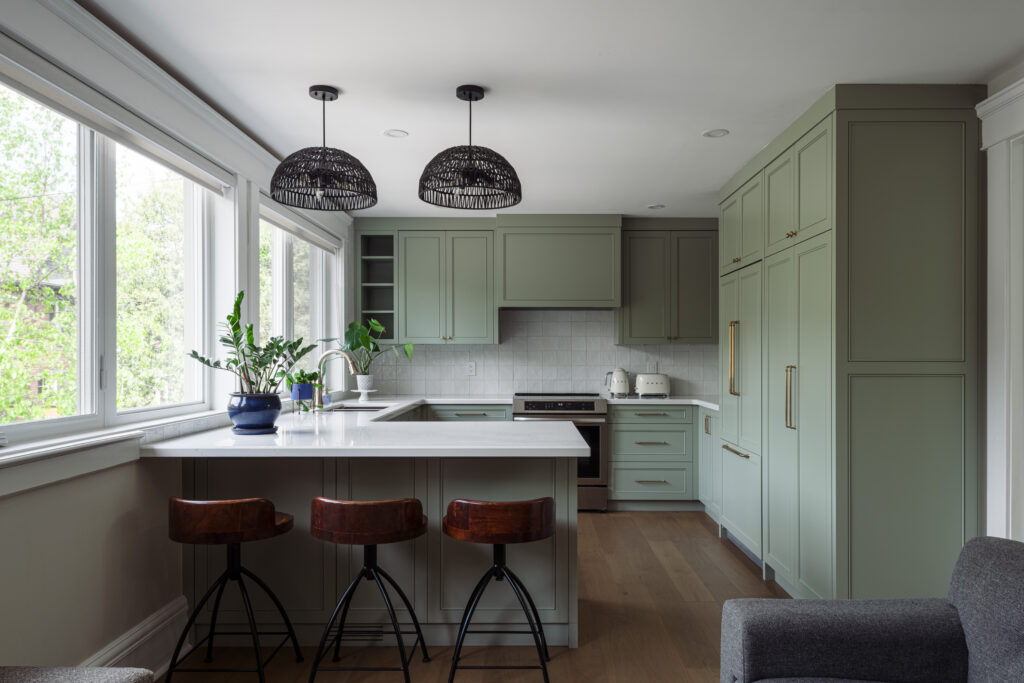
Complimentary First Meeting
In our complimentary first meeting with you, we’ll identify your project goals and budget. Then we can prepare a fee proposal, which you will receive shortly after our meeting. Once you approve our proposal, we will exchange signed copies, you will give us a deposit, and work will commence.
Typically the first step is to come to your home to measure the entire space in order to prepare drawings of your home as it looks now. These drawings are called “as-builts”.
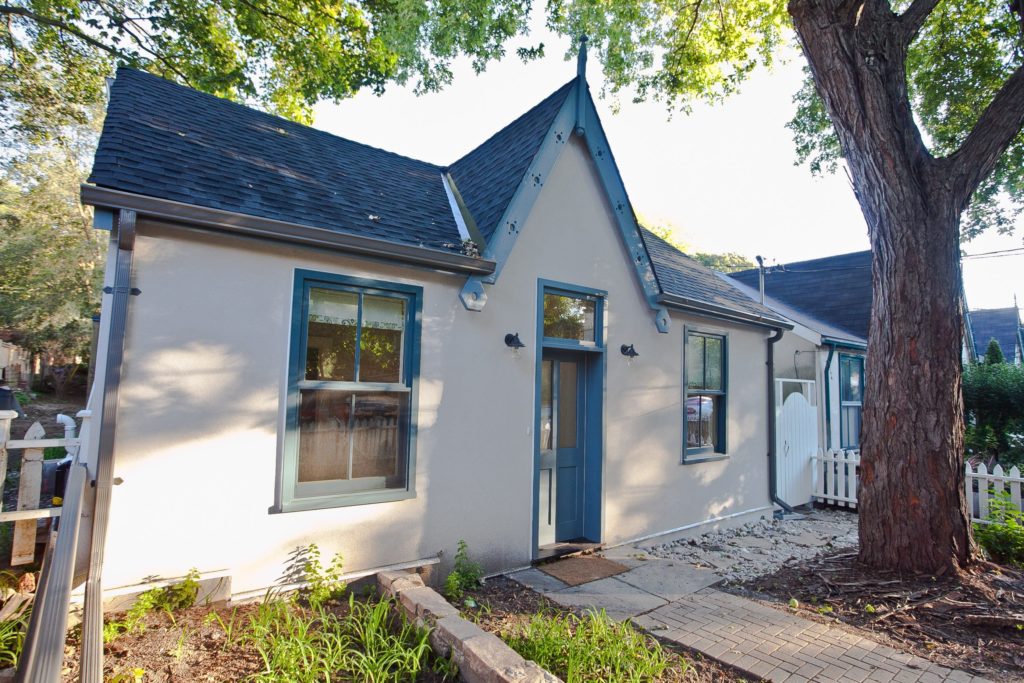
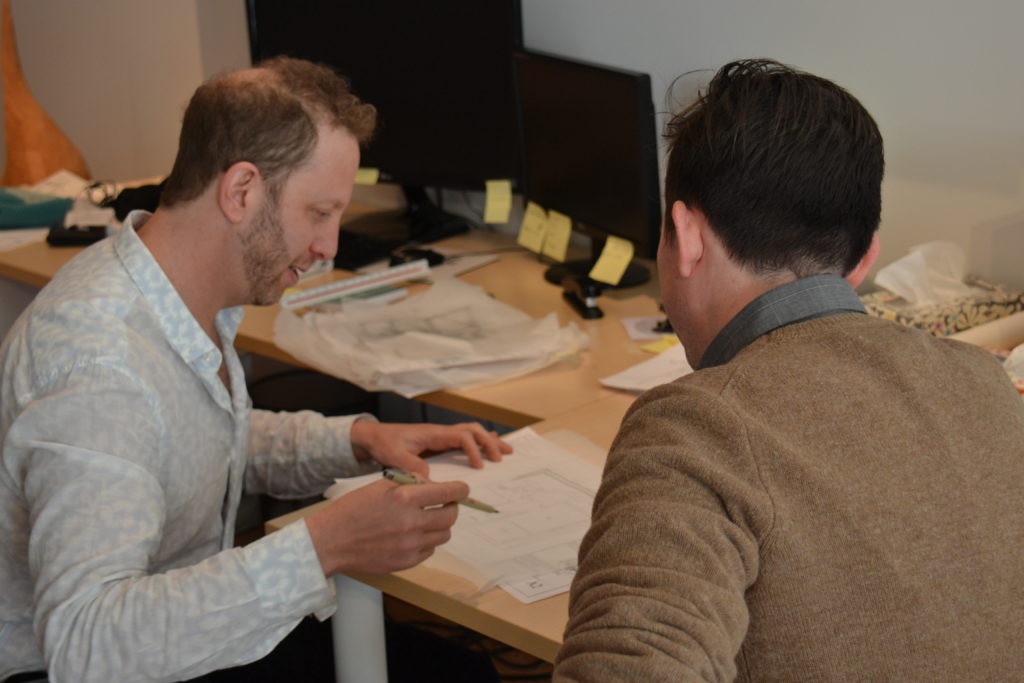
Discussing your design
We will then have our second meeting with you where we discuss your design needs in more detail, this time looking at the as-builts that we prepared from our measurements.
Based on this meeting, we will create various design solutions for your review. To the extent that there may be multiple ways to achieve your goals, we will present each of these to you.
These options will be hand sketched and drawn at the same scale as the as-builts for you to get a clear idea of the changes that will take place with each option.
Once you’ve had an opportunity to consider the options, we will meet again to refine the design, often taking some elements from each of the options and combining them to create the preliminary design.
Getting City approvals & staying within budget
At this point, we will create ACAD (computer-aided design) drawings based on our design meetings with you. These will be more formal drawings with plans and elevations. We can show these drawings to potential builders to get preliminary costing, which will typically be accurate to within 10-15%.
We will also submit these drawings to the City for a zoning review. The City will examine and comment on them, identifying any elements that exceed what is permitted on your site. For example, we may propose more floor area than is permitted, or we may choose to draw a roof that is higher than is permitted.
If your project complies with zoning and is within your budget, we can proceed with permit drawings. If the City indicates that your project doesn’t comply with zoning, we can either modify the design or go to the Committee of Adjustment to obtain permission to build beyond what is permitted for your property.
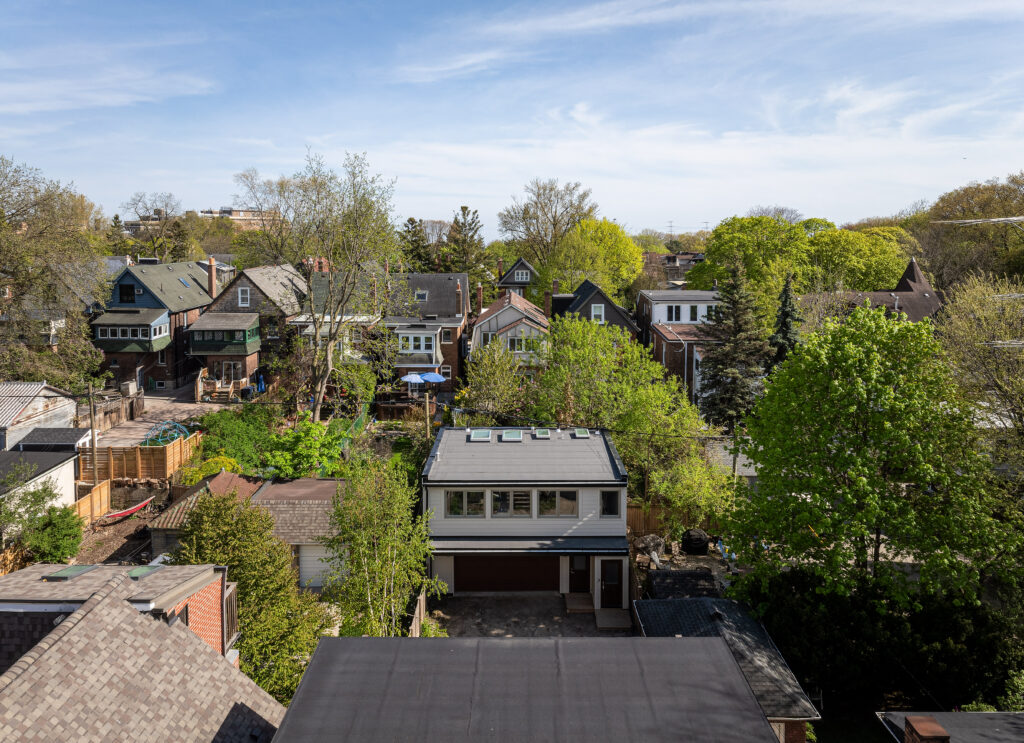
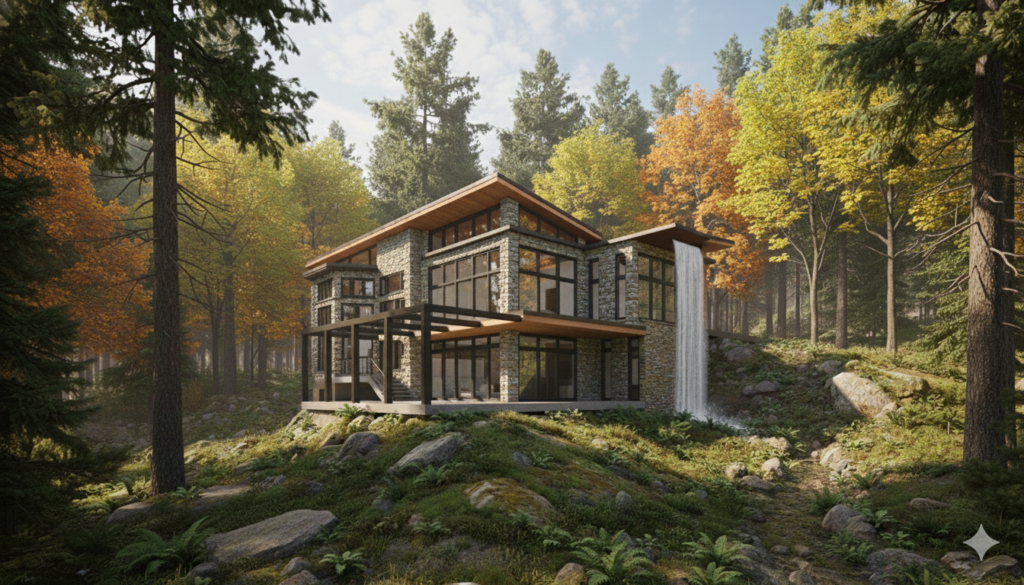
3D modeling & Rendering
If you’re struggling to visualize your design using our standard 2D drawings (Floor plans and elevations) we also offer 3D Modeling and rendering services. We’ll create a detailed 3D model; using Revit or Sketchup, to help you better visualize your project from the interior and exterior. Photo-realistic renderings will allow you to visualize the scale, natural light and material choice long before any construction starts.
Interior Design services
In addition to architectural services, our firm also offers full interior design services. This includes very detailed drawings that specify materials, finishes, fixtures and millwork design. We’ll work closely with suppliers and contractors to ensure the aesthetic goals for your project are achieved down to the finest of detail.

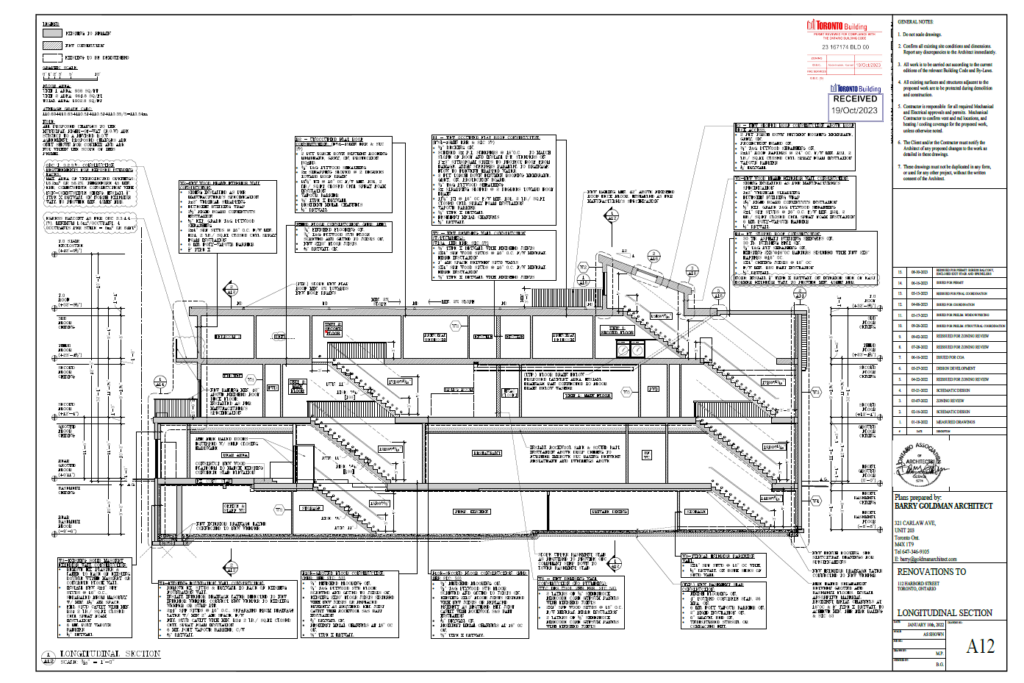
Applying for a building permit
Once any potential zoning issues have been resolved, we will prepare a “permit set.” This is when you may need to hire a structural engineer to help with the structural elements of the design. These drawings are used to obtain a building permit as well as get costing from builders. In addition to the information on the drawings we submitted for zoning review, these drawings will include cross sections, details, identify all building materials, and indicate structural elements, such as joists, beams, footings and foundations. When these drawings are ready, we will apply for your building permit. Once the permit is ready, your project may begin.
Reviewing construction
Some property owners like the added assurance of having the architect visit the site periodically to review the construction of the project.
