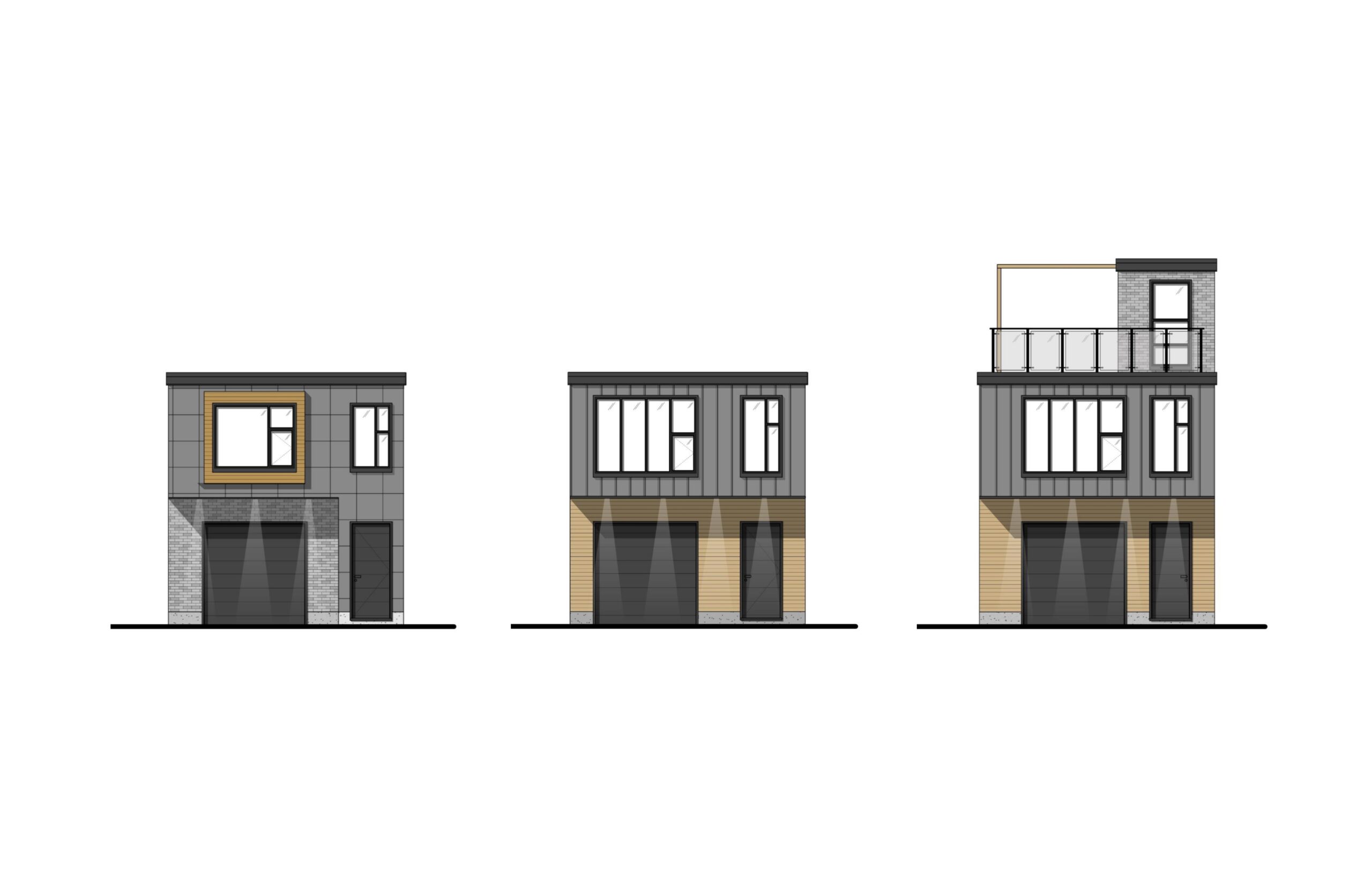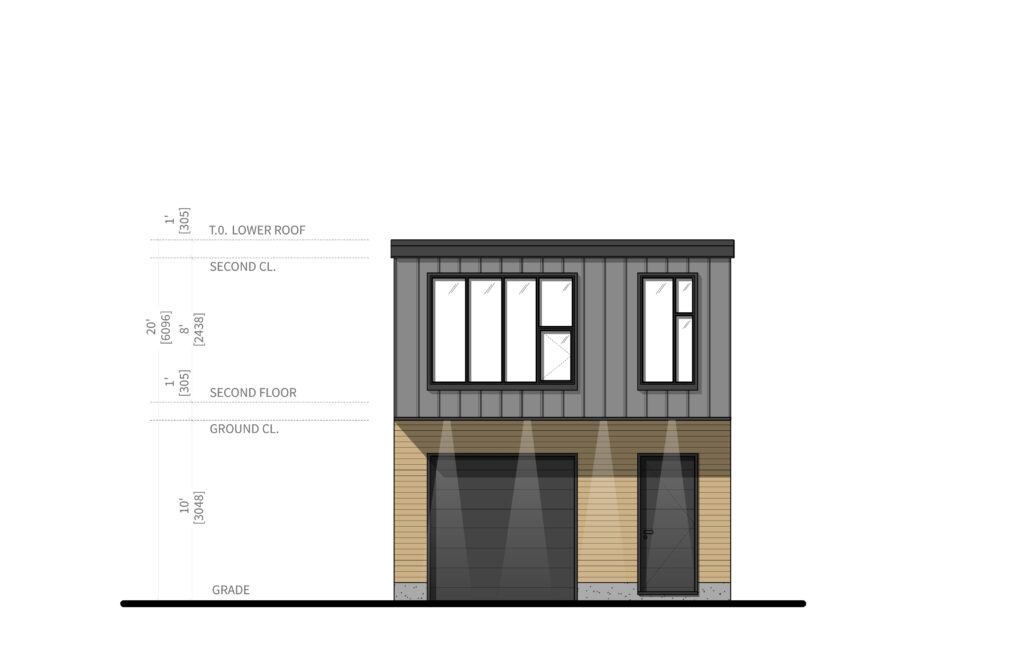Danforth Detached Garage and Future Garden Suite:




This new detached garage in Toronto’s Danforth neighbourhood will provide additional parking and a hobby workshop for the homeowners. The single-storey garage was designed with a flat roof and oversized foundation to support a future garden suite, which offers the homeowners an additional living area for adult children or parents, a generous space for a home office, or a rental suite for additional income. Rendered elevations were used to help visualize the various options and determine the appropriate scale, glazing and materials.
