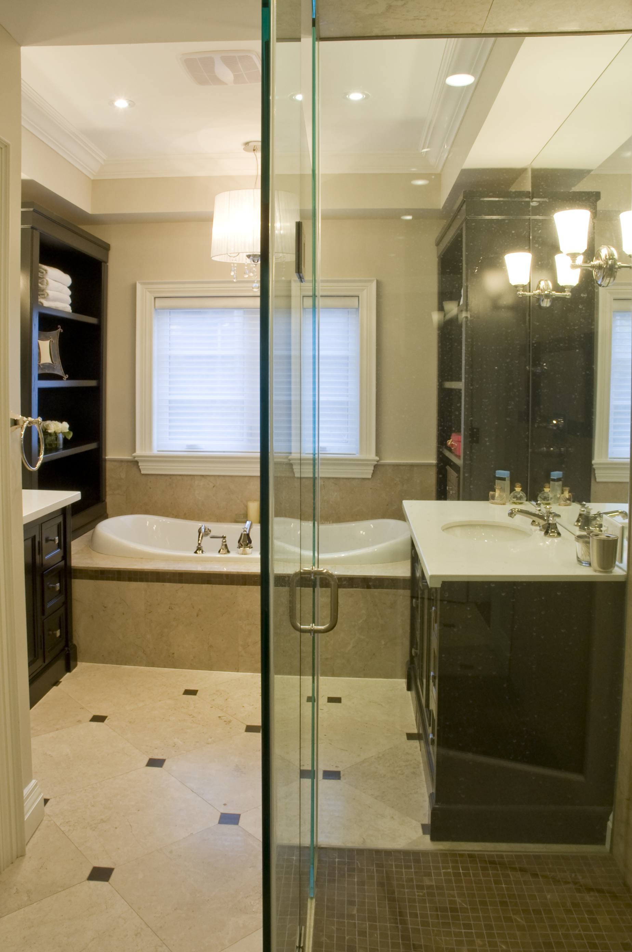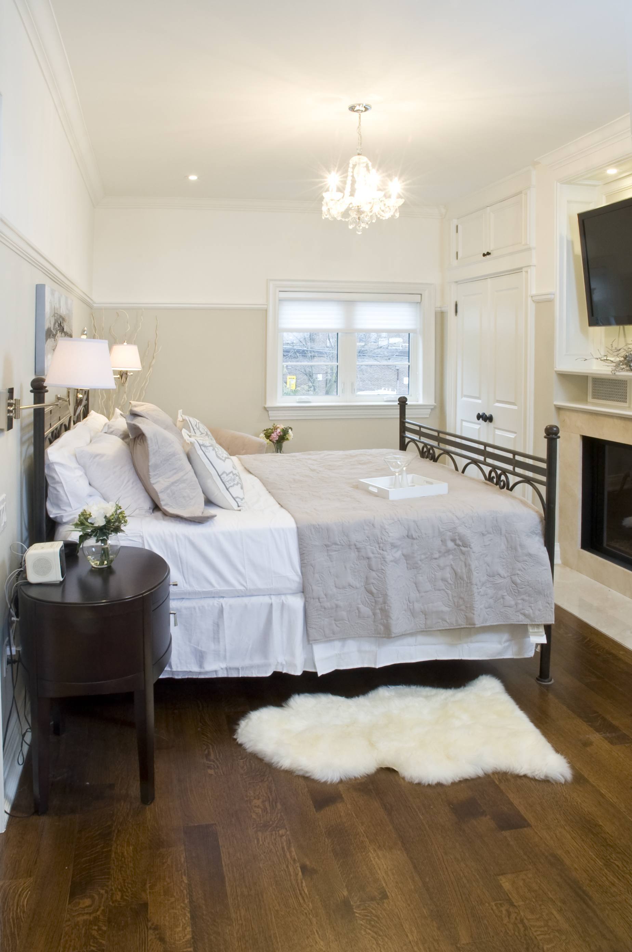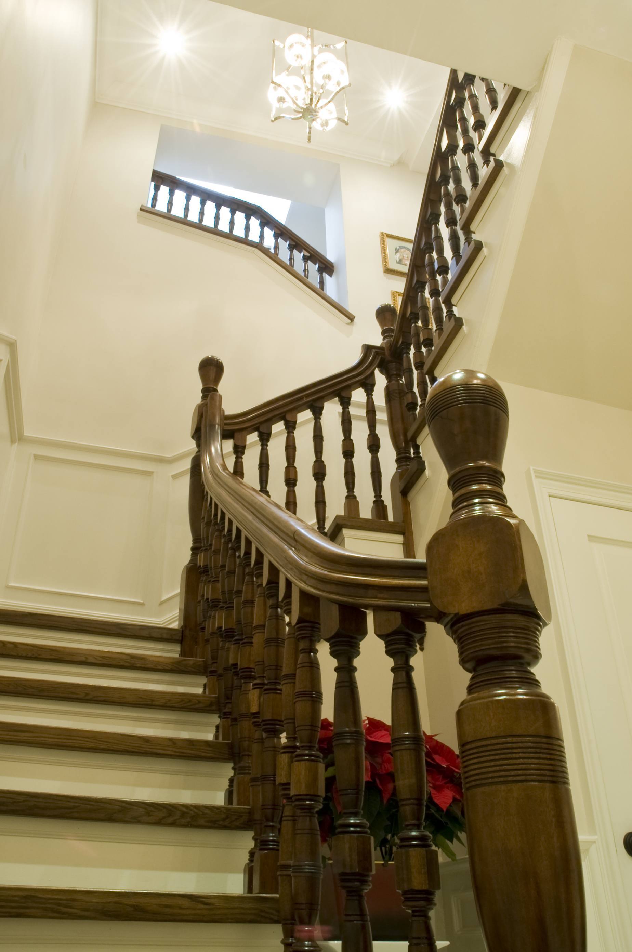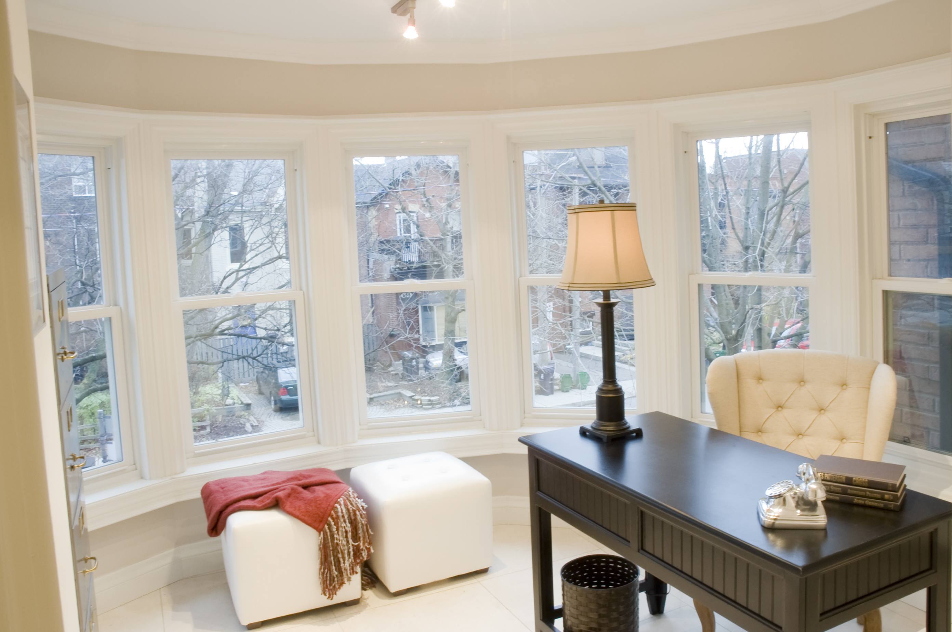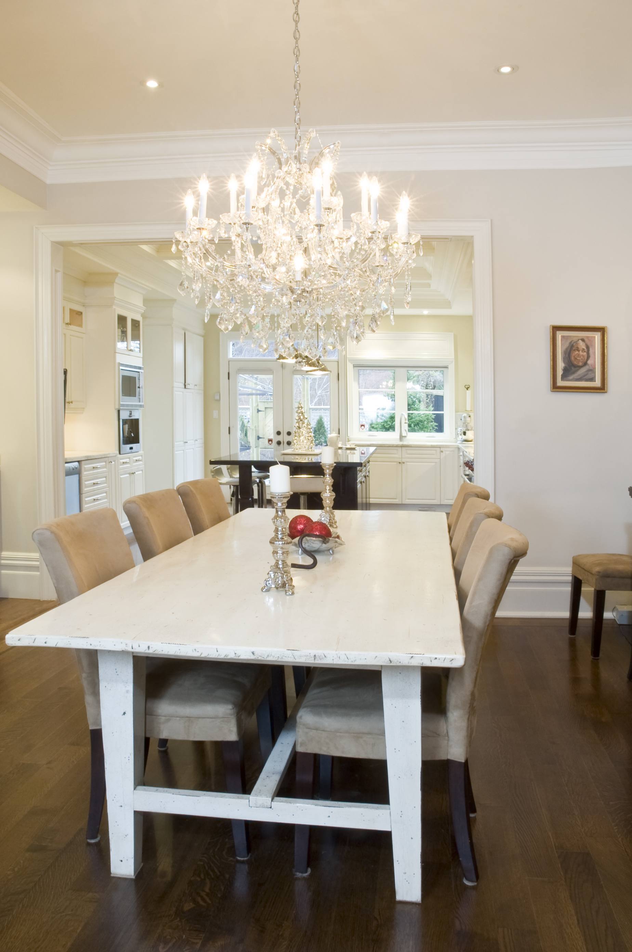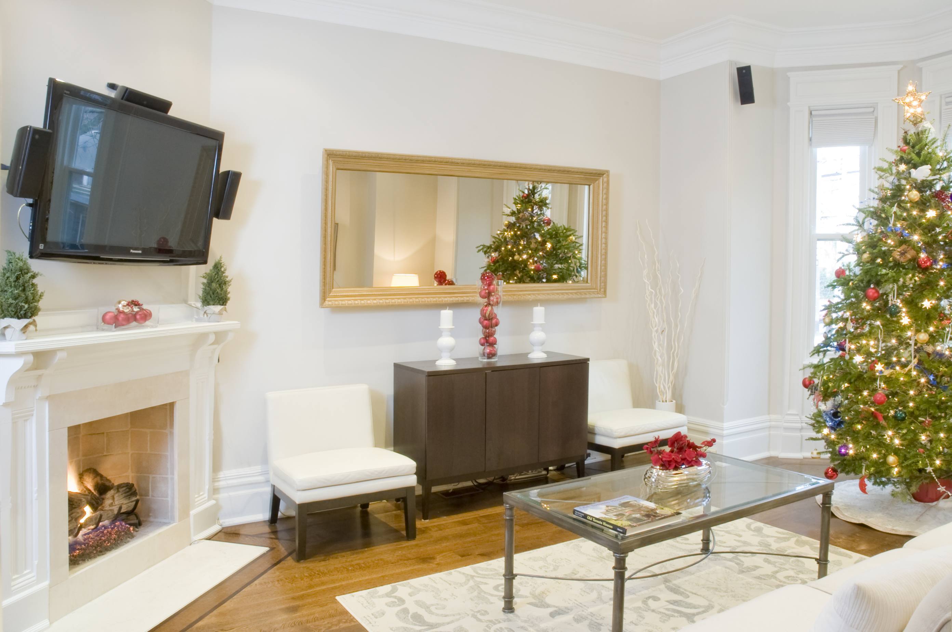The owners of this two-storey heritage property in Toronto’s Parkdale neighbourhood had specific design goals. They wanted to increase the amount of daylight entering the home and add a two-storey addition on the rear. This property is a fine example of late Victorian Toronto architecture, and Goldman Architect had all design changes approved by Heritage Preservation Services.
The existing building was composed of multiple small, dark rooms and hallways, typical of homes built in this period. Also typical in these homes was an unfinished, dark basement, with low headroom. The proposal was to design a rear addition that would give the owners more private space, a large chef’s kitchen, and improve the light penetration throughout the home. The improved headroom in the lower level also allowed for an apartment.
The owners wanted the new kitchen to be full of light, so we designed it with a wall of glass that looks out onto the patio and garden. There is a spacious master bedroom with ensuite bath on the second floor, and the addition has a flat roof to accommodate a private rooftop terrace with a hot tub. To further increase the amount of light entering the home, we designed the staircase leading up from the second floor to the rooftop terrace with a largely transparent enclosure. The skylight and windows enclosing the stair allow daylight to penetrate the stairwell and landing in the centre of the house below.
Goldman Architect met the owners’ design goals within the restrictions imposed by Heritage Preservation, creating a light-filled, contemporary space while preserving the historical integrity of their home.

