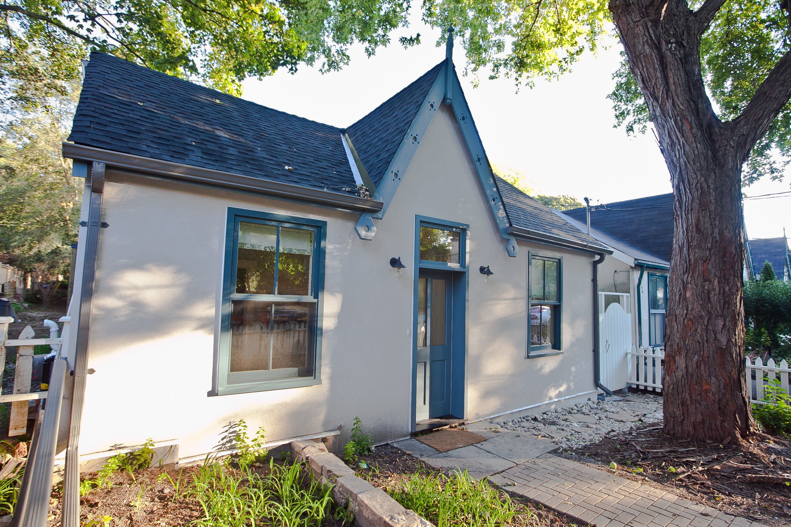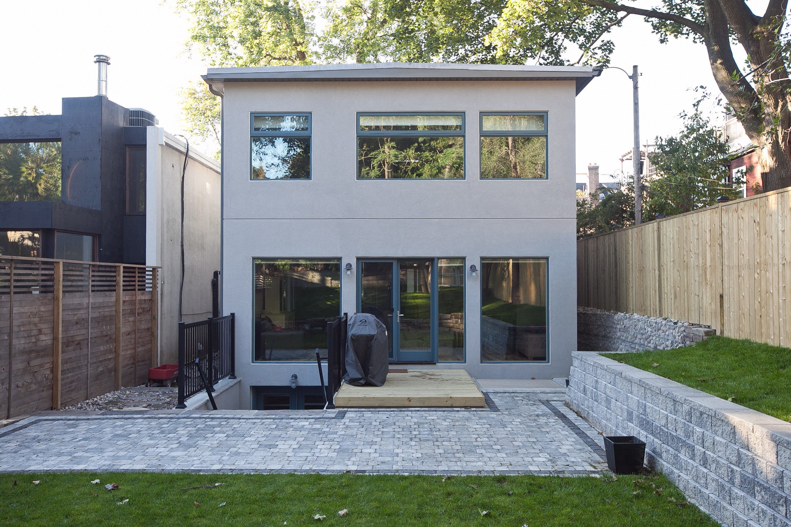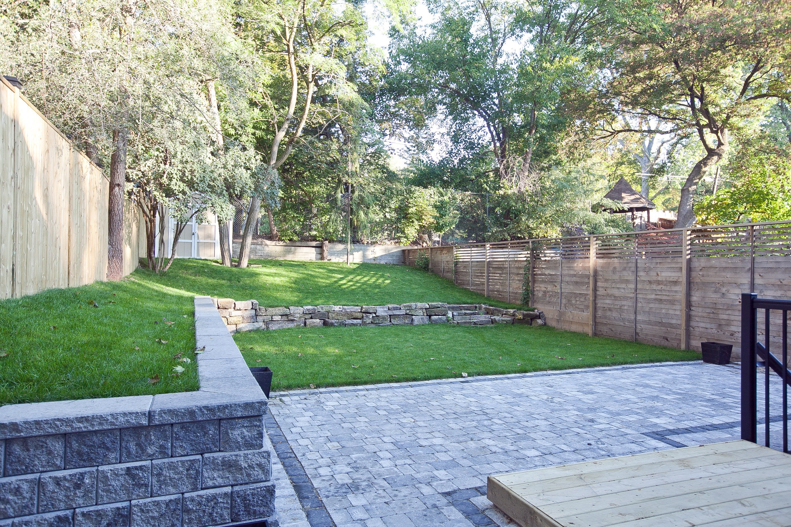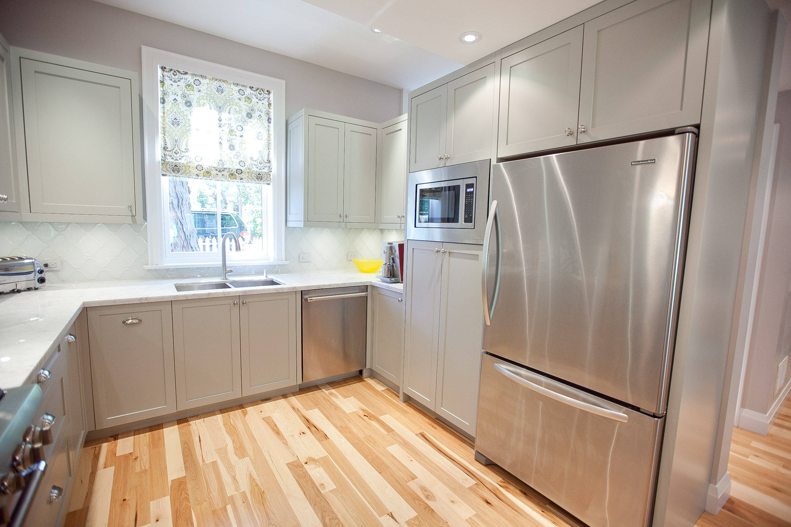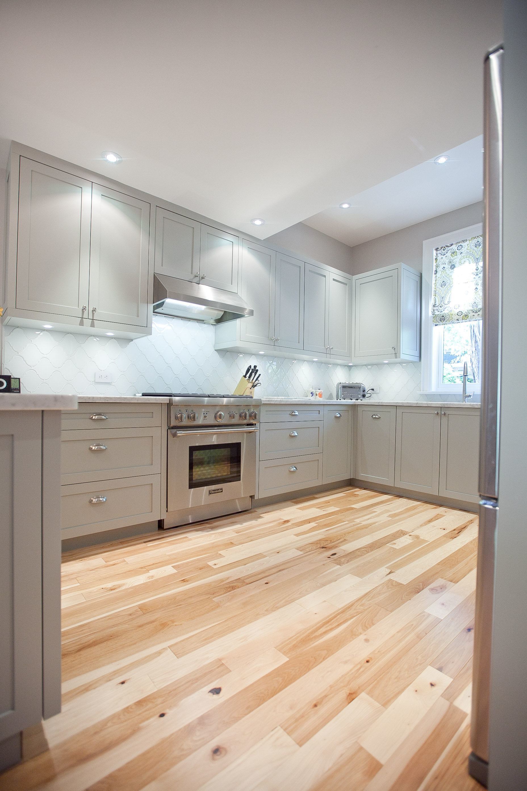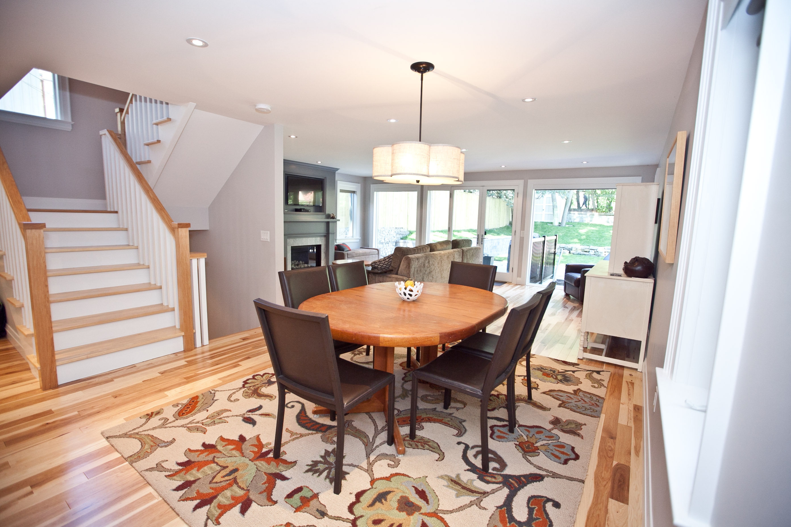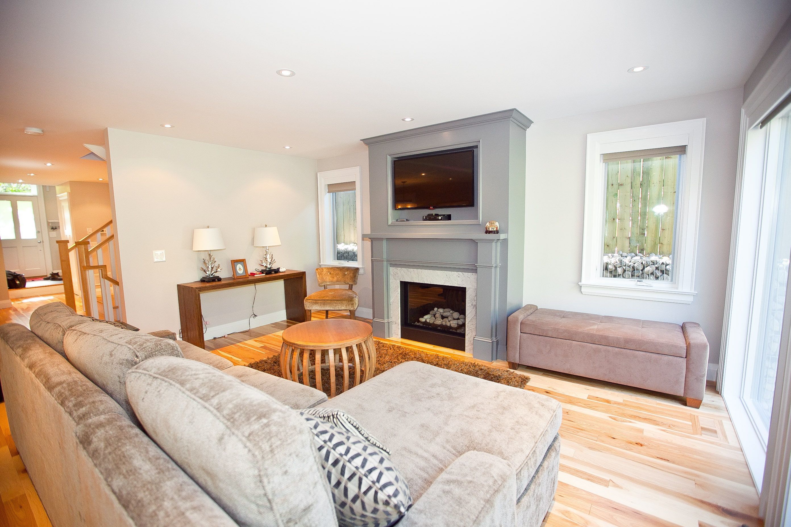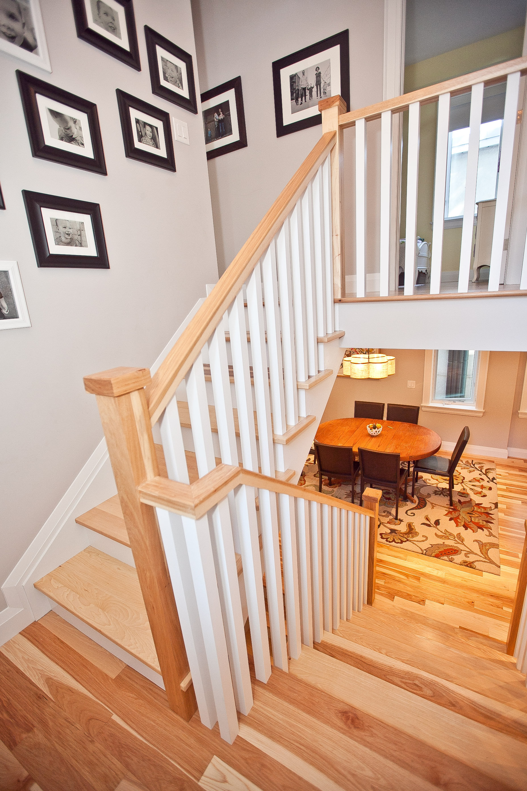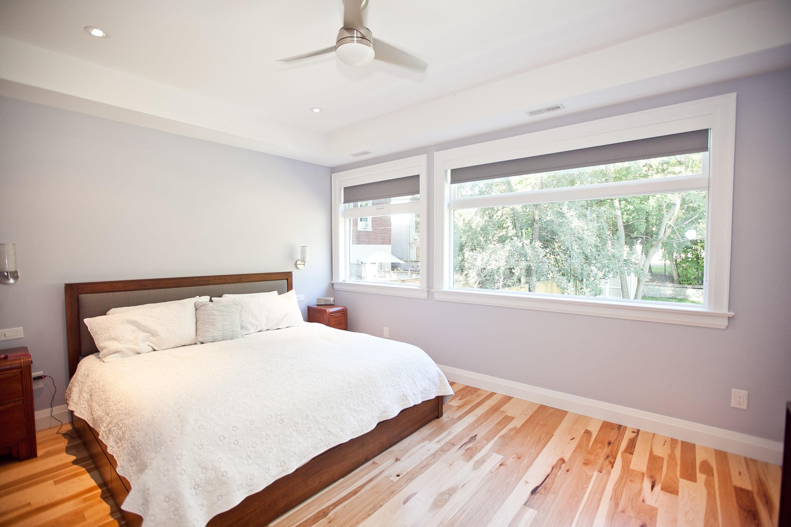This was a special project. A historically significant worker’s cottage in Old Cabbagetown was purchased by a young professional family with two children. The design challenge here was that the tiny, one-bedroom bungalow, built in the 1850s, is protected by Toronto’s Heritage Preservation, and its façade had to remain unchanged. The family, however, wished to add another storey to accommodate four bedrooms. In order to remain within Heritage’s restrictions, all the design changes had to happen behind and below the roof line so as not to be visible from the front of the house. The resulting home has a charming, dual character, combining a Victorian front and a contemporary rear façade.
To accomplish this, the backyard was dug out to lower the grade so the second storey could be constructed without being seen from the street. The new second floor has four bedrooms, with a master bedroom and ensuite bath that have a view to the spacious backyard and greenspace beyond it.
The original front of the house remains, while the expansive vestibule on the other side leads into a new open-concept kitchen, dining room, and living space. The main floor is framed by a wall of glass at the rear of the house that opens onto the garden and backyard patio. The lower level also has garden access.
The satisfaction of designing this house was in knowing that both the requirements of Heritage Preservation and the wishes of the homeowners were met without design compromises. The Victorian façade of the worker’s cottage remains, while all the contemporary design elements required by the clients to live comfortably are hidden from the street view.
